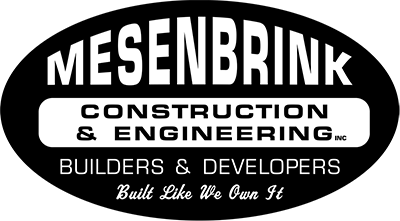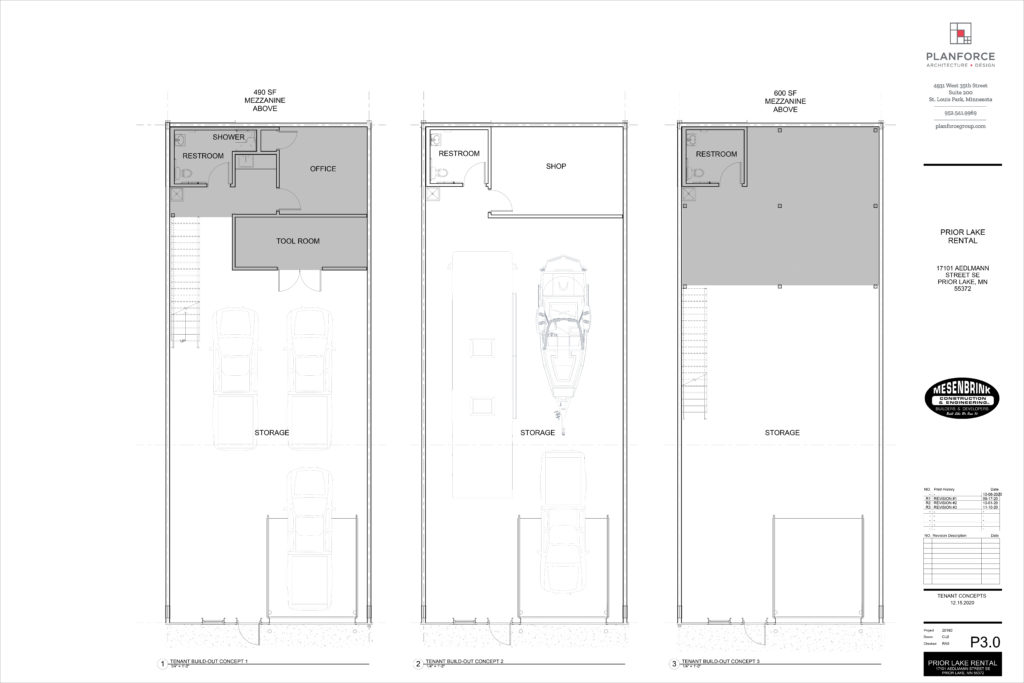Included with each unit
- 100 amp. 3 phase power
- Floor drain
- 100k btu unit heater
- 12’x14’ garage door with opener
- 3’x4’ window
- Half glass 3’ x 7’ service door
- 21’+ ceilings
- All units sprinkler system
- closed circuit video surveillance system
Available extras
- Mezzanine build outs
- Bathroom availability for every unit to be finished to owner specifications
- Custom unit finishes to owner specifications
Bathrooms will be rough framed to 8’x8’. They will be finished inside with FRP laminated to 3/8” OSB on walls and ceiling. Outside will be finished in the same white rib steel as the demising wall. Bathrooms will have a steel entry door. The inside finishes will include a bath fan, a single flush mount led light, ADA elongated toilet, a wall mounted lavatory sink, 3 ADA grab bars 42”,36”, 18”, 1 toilet paper holder, 1 paper towel dispenser, 1 GFCI outlet, two switches ,1 for fan other for light. Each bathroom will be plumbed with a 6-gallon hot water heater to supply lavatory sink.
28 x 70 Unit $224,900
20 x 70 Unit $189,900
-Floor mounted laundry tub
-Wall mounted hose bib at overhead door -wall
-96” warehouse fan
If wanted, additions will cost as follows:
Bathroom: $12,500
Laundry Tub: $875
Spigot $315
Fan: $1,350





